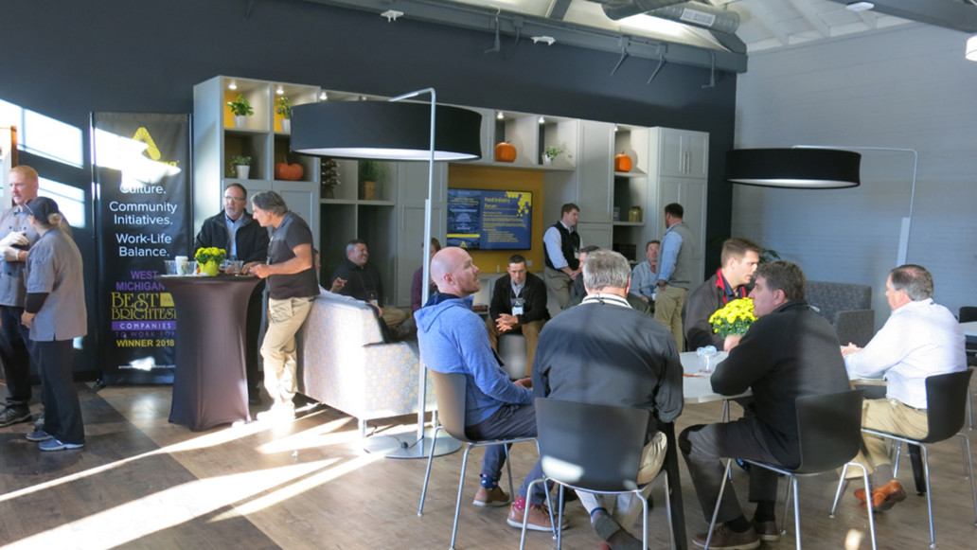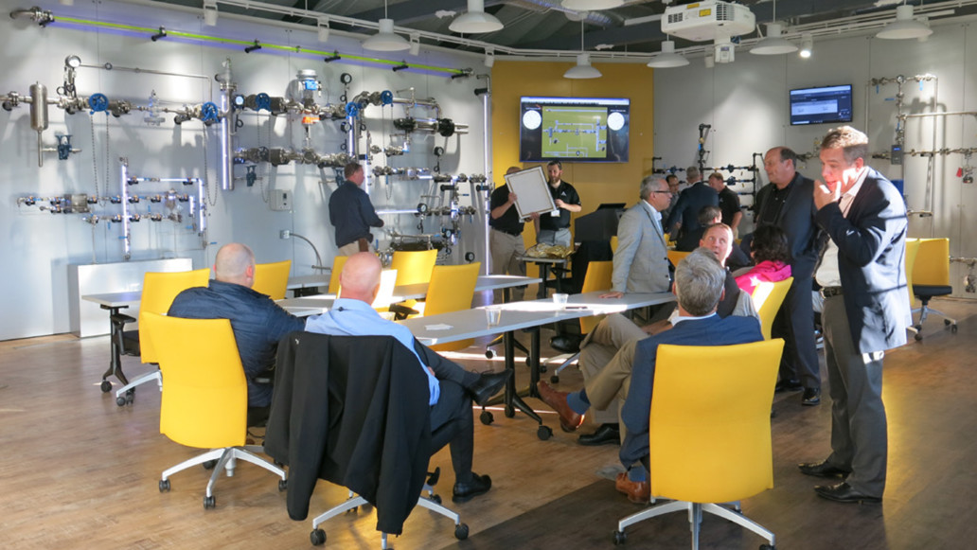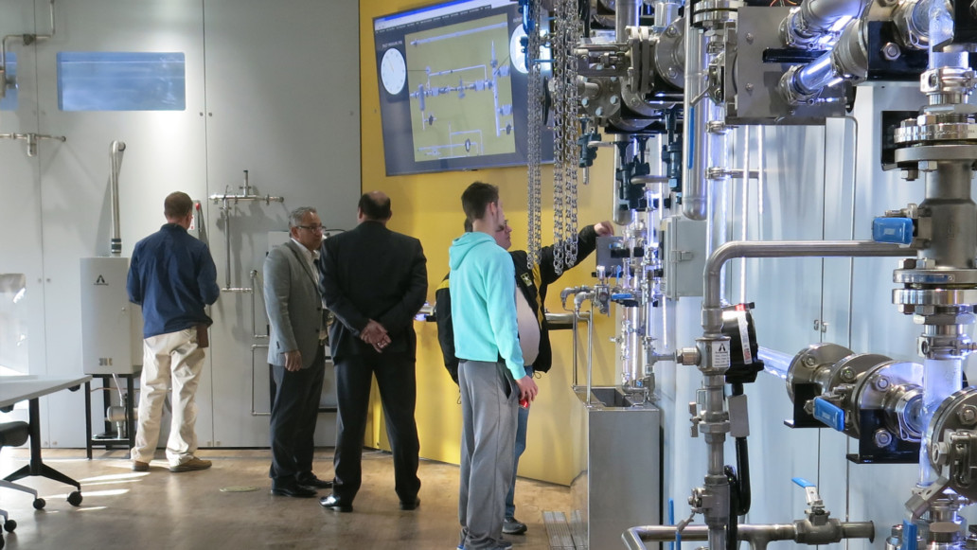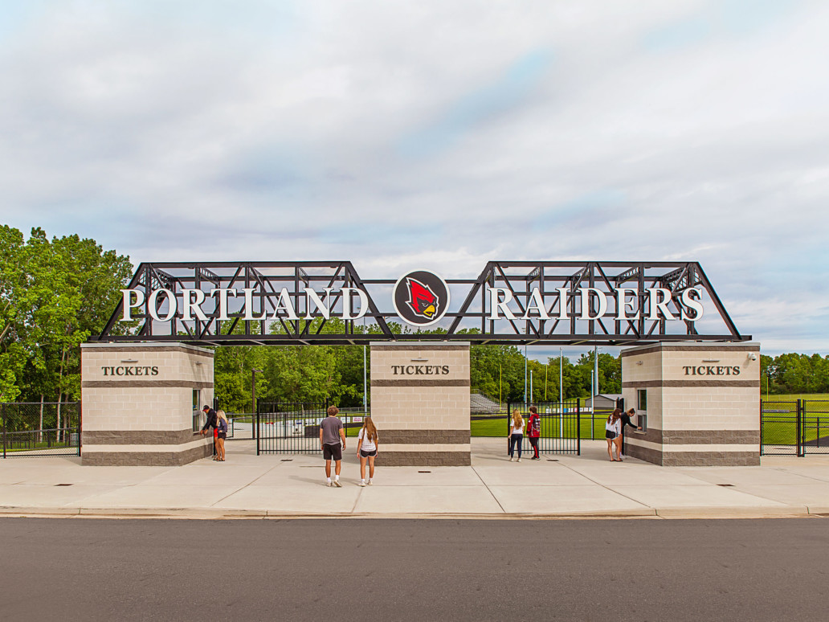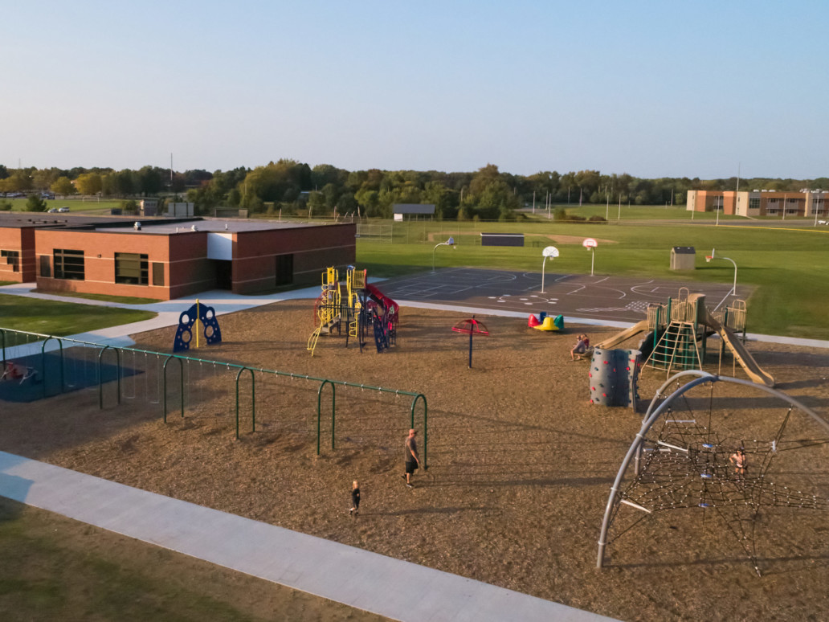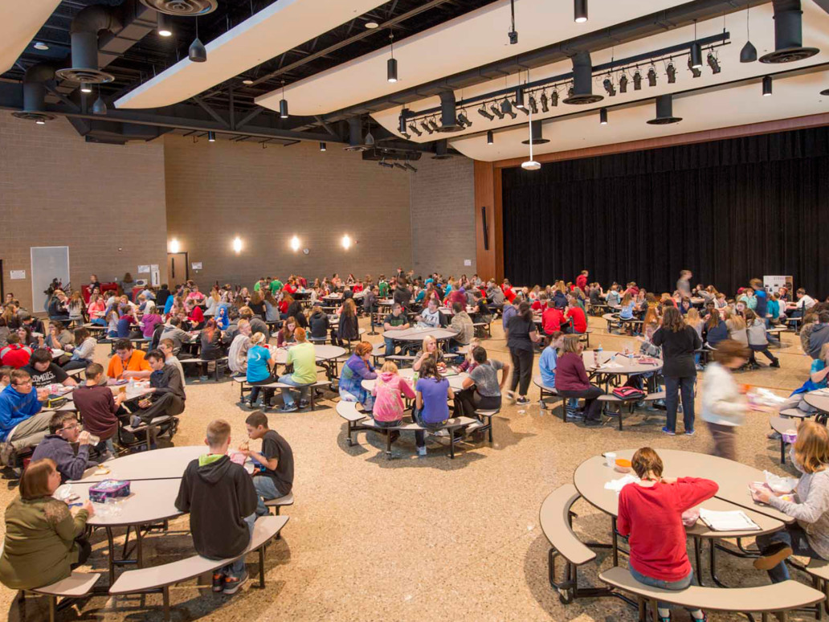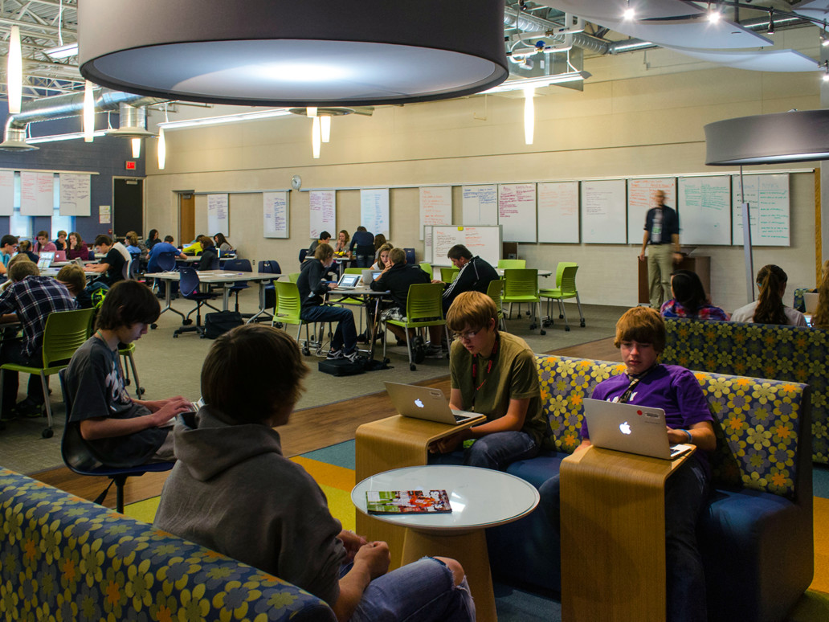
Armstrong International
Armstrong International is a company founded in 1900 and built on five generations of Armstrong family tradition. Armstrong creates system solutions for steam, air, and hot water applications.
When the company sought to create a Learning Center for their employee’s education and cutting-edge products, Patricia Provot, President, looked to the 1942 factory building. During World War II, Armstrong responded to the war effort by gearing up production and expanding their factory space. To ration the metal for production, the company moved the original 1928 factory roof and trusses to the new facility. This historic space had been sitting dormant and was being used for storage. Patricia hoped to breathe new life into an important piece of Armstrong’s history, securing its use and preservation for the distant future.
The new Learning Center combines the best of both worlds, leaving the exposed trusses and original brick, the walls adorned with historical photos of workers and events past. The classroom is outfitted with the most up-to-date steam technology, with fully functioning systems placed on the false walls. These systems can be switched out as the product line changes, allowing the Learning Center to adapt. A lecturer stand and computer allow the teacher to modify the workings of the steam systems on the wall, with displays around the classroom mirroring the computer.
On the other side of the building is a hands-on learning lab, with four rugged metal tables ready for students to build, deconstruct, and study the Armstrong product line. Monitors for connecting to personal devices and HVAC systems are mounted above each table. In the center, a large, comfy lounge with soft seating for small group meetings, movable tables, and a kitchenette.
FEATURES
- Utilizes existing original 1928 roof trusses and 1942 factory space to create classrooms and canteen
- State-of-the-art learning lab featuring example Armstrong systems installed on a large wall panel. A false wall allows the systems to be easily accessed for troubleshooting and to be
replaced as technology advances. - Canteen area with soft seating for small group meetings
- Small kitchenette with moveable tables
- Experience room with four workstations and monitors
Cost$1.1 millionCompletionFall 2018Size5,065 sq. ft.LocationThree Rivers, MI
